Interior
Pfizer Corporate Head Office
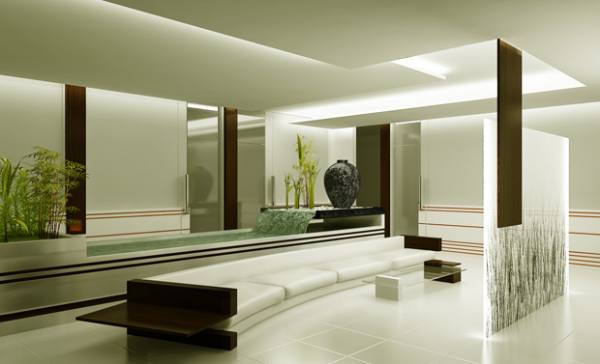
Being a pharmaceutical company, an extremely clean and sterile interior concept was developed, broken by spurts of greenery and orthogonal accent color lines and planes.
The Project is located in an old office building on West Wharf. The shifting planes of the ceiling and flooring simply create movement taking all the structural additions and subtractions into consideration.
Project Details
- Name of Project: Corporate Head Office
- Name of Client: Pfizer Limited
- Date: 2010
- Size: 20,000 SFT
- Location: West Warf, Karachi
- Stage: Design
- Scope: Interior Design and Top Supervision of Construction.
PROJECT TEAM
- MEP: S. Mehboob Associates
- Structure: Bilgrami and Faruque

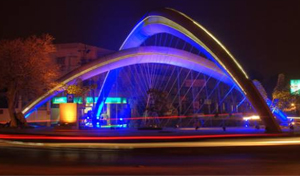

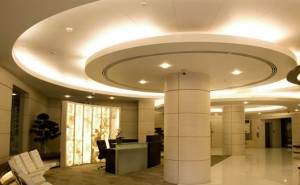

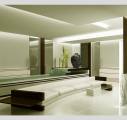


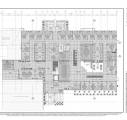
 Previous Project
Previous Project
