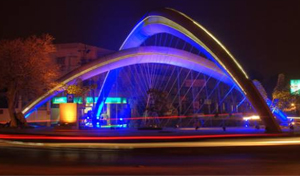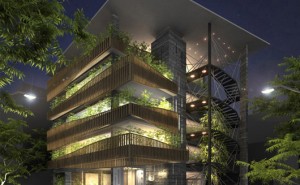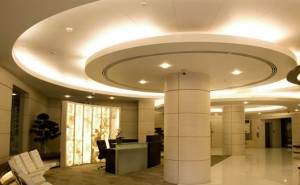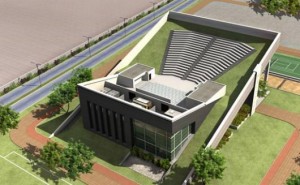Whats New
Korangi Creek Industrial Park
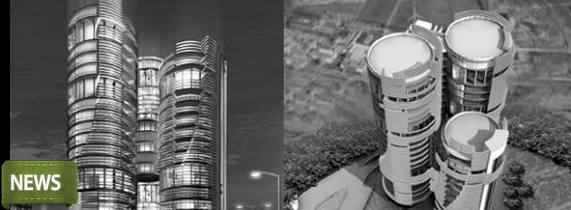
2nd Prize – AkeeI Bilgrami of Najmi Bilgrami Collaborative
Architect’s conceptual statement:
Flexibility in space is provided by the creation of double height floors located on ground, 10th & 17th floor. Allowing for interconnected spaces, which cater to the growing needs of public spaces.The fusion of double height and single height floors not only creates an impact on the internal spaces of the building, but also creates a rhythm for the building elevation.
Jury’s Statment:
The Jury recommends the entry, by Arch. Akeel Bilgrami, Najmi Bilgrami Collaborative for a strong second place award and offered the following comments:
- Of special interest was the attention to daylight from the north and use of louvers.
- The use of onyx on northern face was a cause of concern:
- Why is it used on the northern façade where direct light is better than translucent that the use of onyx will create
- Large slabs of onyx will be very expensive.
- Onyx is not available locally (usually comes from Afghanistan)
- The form is such that it allows for multiple vistas
- Highest peripheral light exposure
- From the report, point 2(c) was not self evident and required greater clarity: how will onyx cavity wall act as a ventilation stack.
- The jurors appreciated that issues had been identified however the solutions were not very clear.
- The mosque at the entry had not been part of the program brief and was not required. The vehicular circulation will cause congestion at the drop off point. The return vehicular traffic from basement will have to follow the drop off route, hence the congestion. This seems to be unresolved. The jurors were concerned that a circular form will be hard to furnish and may be cause for potential disorientation.

