Commercial
Audi Office Building
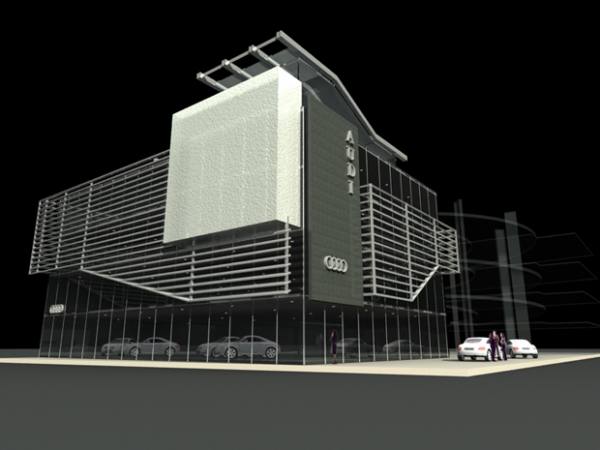
Centrally Located on Hoshang Road Karachi, this building was designed as a Ground plus, four storey building, with a double storey penthouse with swimming pool on the roof.
The building would house Audi Showroom on the Ground and first floors and have offices above. With a penthouse for Executives on the top level. A large parking lot was located at the rear, with the option to develop into a Tower in the future.
Project has currently been placed on Hold by Client.
Project Details
- Name of Project: Audi Office Building
- Name of Client: Audi Pakistan
- Date: 2007
- Size: 45,000 sft
- Location: Hoshang Road, Karachi
- Stage: Design (On Hold)
- Scope: Architecture and Top Supervision of Construction
Consultants
- N/A

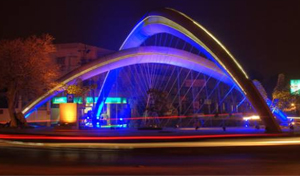
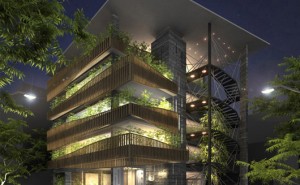
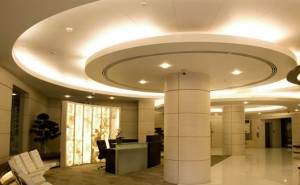
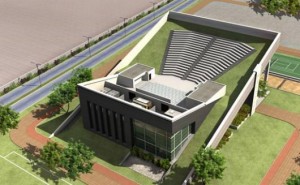
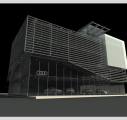
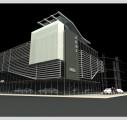
 Previous Project
Previous Project
