Educational
IBA New Academic Block
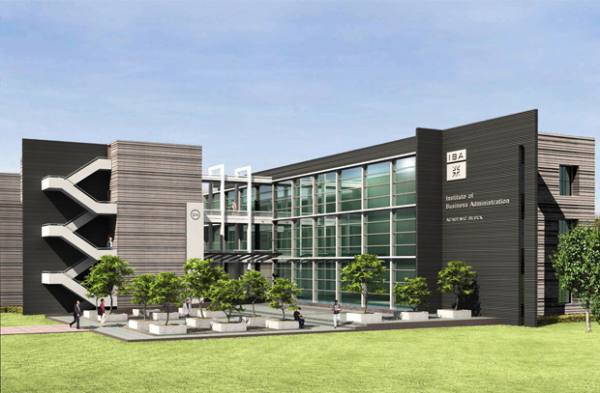
IBA New Academic block houses the state of the art classrooms, seminar rooms with breakout facilities and offices for PHD and M.sc students.
Each classroom has the luxury of diffused natural light that reduces the use of artificial lighting. Central courtyard provides the much needed breathing space to the students with trees sowed on a grid providing shadow and relief. The building, being composed of 3 masses, is centrally air-conditioned with the exception of the central mass which is naturally ventilated.
Project Details
- Name of Project: New Academic Block
- Name of Client: IBA
- Date: February 2010
- Size: 60,000 SFT
- Location: IBA Main Campus, Karachi University, Karachi
- Stage: Under Construction
- Scope: Architecture and Top Supervision of Construction
PROJECT TEAM
- Architect: NBCL
- MEP: S. Mehboob & Co.
- Structure: Beg Associates
- Project Manager: AAA Partnership
- Contractor: AH Construction

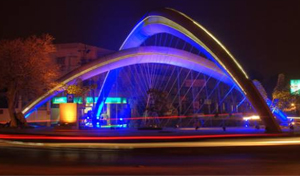
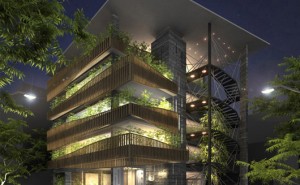
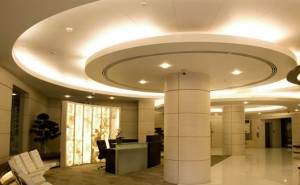
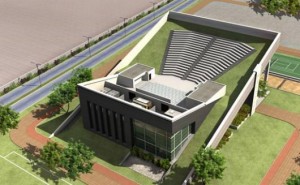
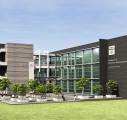
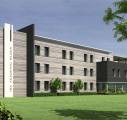
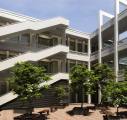
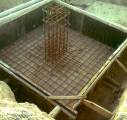
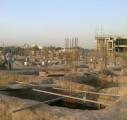
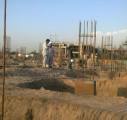
 Previous Project
Previous Project
