Educational
IBA New Boys Hostel
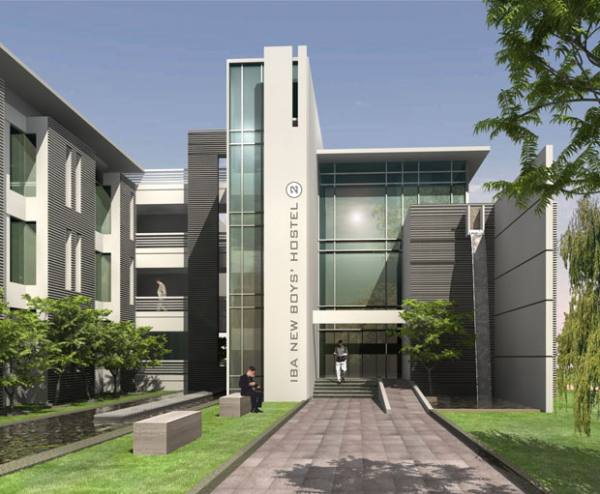
IBA New Boys’ Hostel, designed to accommodate 300 students, provides homely environment by creating personalized spaces for students.
Each room has been enriched with the view to the immediate hard and soft landscaping which adds character to the space. To reduce energy consumption, the building is designed on the principals of energy efficiency. All the rooms and corridor are naturally ventilated. This is achieved by orienting the building in such a way that they catch the western breeze. The hostel also houses allied facilities like play areas, gymnasium and computer labs.Project Details
- Name of Project: New Boys Hostel
- Name of Client: IBA
- Date: Jan 2010
- Size: 105,000 SFT
- Location: IBA Main Campus, Karachi University, Karachi
- Stage: Construction
- Scope: Architecture and Top Supervision of Construction
PROJECT TEAM
- Architect: NBCL
- MEP: S. Mehboob & Co.
- Structure: Beg Associates
- Project Manager: Consult Tech
- Contractor: Mughal Construction.

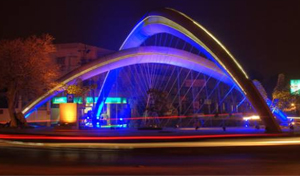
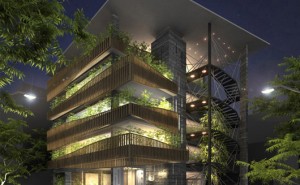
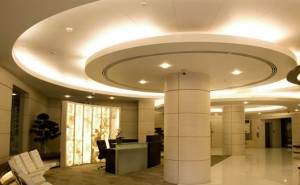
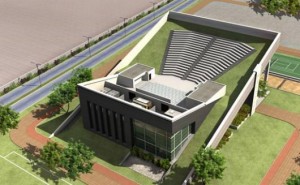
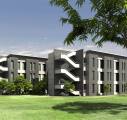
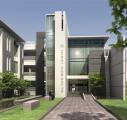
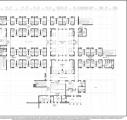
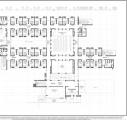
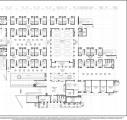
 Previous Project
Previous Project
