Commercial
KCIP Tower
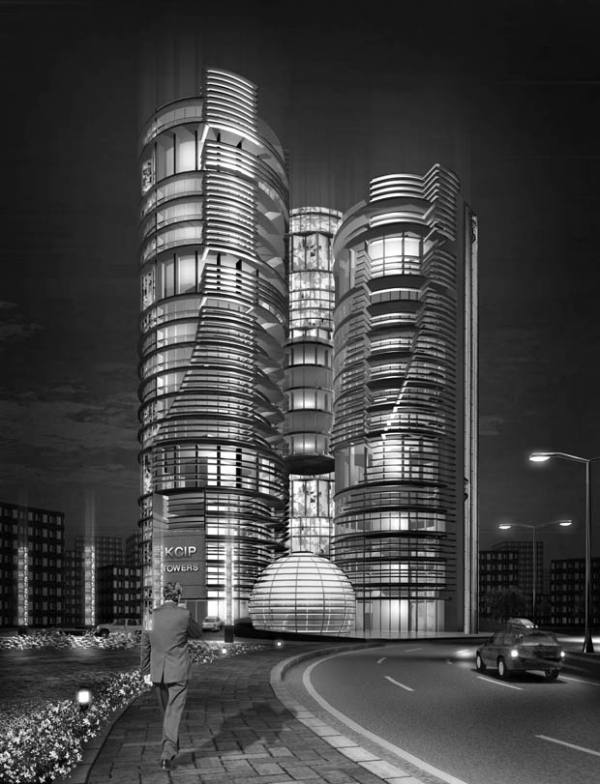
The design focused on 360 degree views of the park and green technologies. NBCL received Second Prize in the competition held by PCATP.
The focal point of the new “Industrial Park”, being developed, our design drew inspiration from the nut and bolt, forming three cylindrical towers with wrapping circular louvers, along the solar path of the sun.
Project Details
- Name of Project: KCIP Tower
- Name of Client: Korangi Creek Industrial Park
- Date: 2008
- Size: 380,000 SFT
- Location: Korangi, Karachi
- Stage: Competition
- Scope: Architecture Competition Conducted by PCATP
- Award: 2nd Prize PCATP Competition
Consultants
- N/A

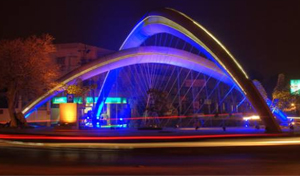
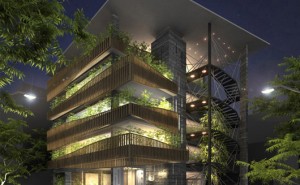
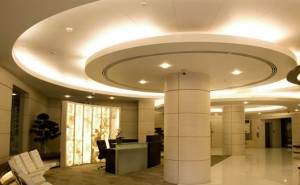
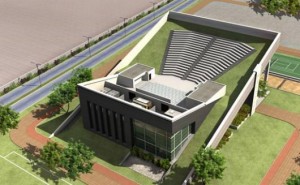
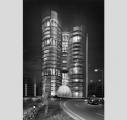

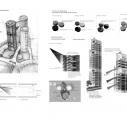
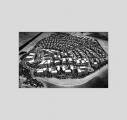
 Previous Project
Previous Project
