Commercial
MKS Office Building (BYCO)
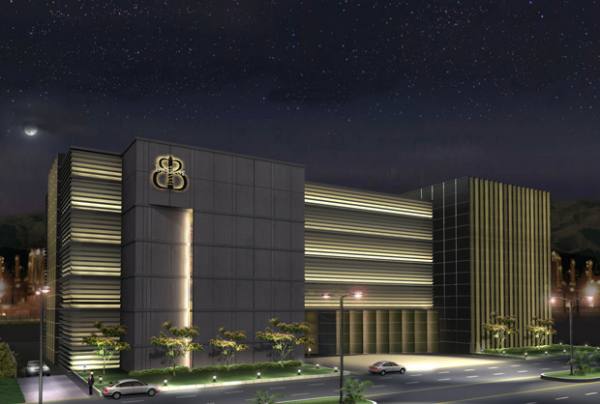
The building is designed to be resistant to any kind of explosion in or around the refinery. The façade emulates the simplistic ideology of BYCO group.
Its main feature of RCC louvers are designed of blast resistant concrete which are light weight, resisting shockwaves, yet allowing filtered natural light into office Spaces. The Project has a Basement, Ground plus 4 floors of Office space.
Project Details
- Name of Project: MKS Office Building (BYCO)
- Name of Client: BYCO Ltd. (Formely Bosicor Pakistan Ltd)
- Date: 2008
- Size: 260,000 sft
- Location: Mouza Kund, Balochistan
- Stage: Tender
- Scope: Architecture, Interior Design and Top Supervision of Construction
Consultants
- MEP: S. Mehboob and Co.
- Structure Bilgrami & Faruque.

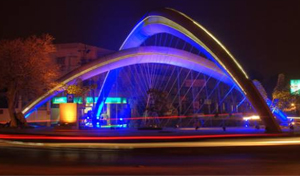
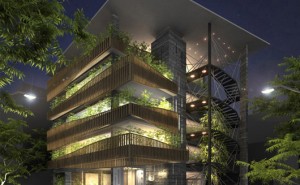
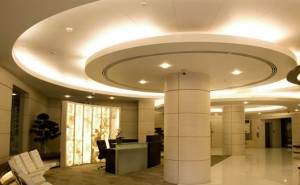
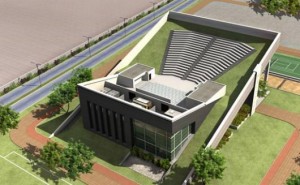
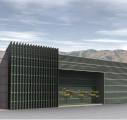
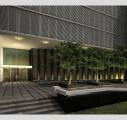
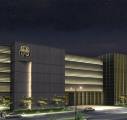
 Previous Project
Previous Project
