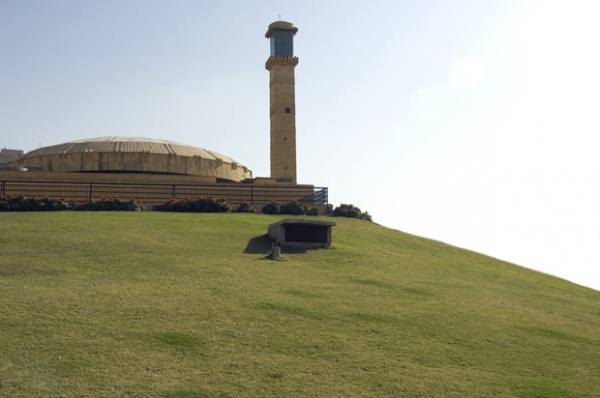
The News
Shahid Husain
Saturday, June 06, 2009
The artificial hill creates a sound barrier so that at all times, the traffic noise is filtered through.
Najmi created an artificial hill and lowered the mosque within it. “Keeping in mind the traditional approach of mosque designs, he created square block space [a functional design to accommodate as many worshippers as possible] with a large glass dome for natural light,” said Ahsan.
The overflowing space, catered to by the open courtyard-like spaces on three sides of the mosque, also becomes the entrance point into the mosque. “The artificial hill creates a sound barrier so that at all times, the traffic noise is filtered through,” he revealed.
Though the Farhan Mosque is an example of contemporary architecture, it has, however, been designed keeping in mind all traditional aspects of Islamic architecture. Islamic architectural symbols such as a dome and a minaret are present in this design. For instance, the use of courtyards for overflow spaces for worshippers as well as the use of ‘jafferies’ to screen certain areas manifest the influence of Islamic architectural principles.
“Wind flows up the hill and the sprinklers bring down the temperature before one gets to the open prayer spaces. The sunken courtyards also create a micro-climate within the prayer space,” said Ahsan.
The yellow stone used depicts softness and makes the mosque very attractive in a city where urban sprawl has devoured beauty, aesthetics and symmetry. “The stone and the materials used are all local and hence cost-effective. The materials also serve as insulators because of which the stone stays cold for a certain time period when washed with water,” he added.
Specifically designed spaces within the periphery walls allow visitors to store their shoes properly. Finally, underground parking was created and rented out to a nearby building to allow fund generation for the maintenance of the mosque.
Asked if the mosque is cost- effective and the possibility of it being replicated in other parts of the city, Ahsan said that “all the principles demonstrated in Misbah Najmi’s design can be used. They are all local materials which are already available. Misbah Najmi spent his life demonstrating how your passion for good architecture can push you to create masterpieces. Hence, all it requires is hard work, an eye for detail and sophistication in the use of materials. Every piece of architecture should deal with the context and should be sensitive to light, air and green spaces.”
There was a time when mosques were not only places of worship for Muslims but also a place where social problems, both community-related as well as those pertaining to an individual, were solved.
Project Details
- Name of Project: Farhan Mosque (award winning project)
- Name of Client: Finance Trade Centre (FTC)
- Location: Sharah-e-Faisal Karachi
- Stage: Completed
- Scope: Architecture and Top Supervision of Construction

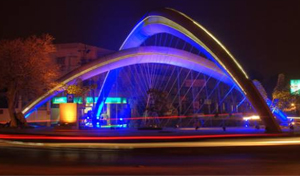
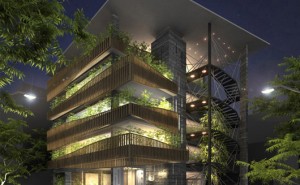
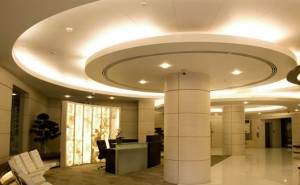
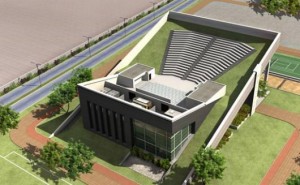
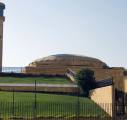
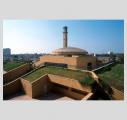
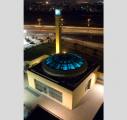
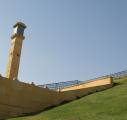
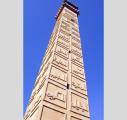
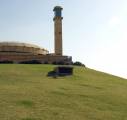
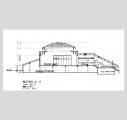
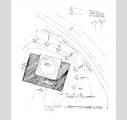
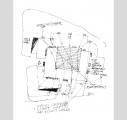
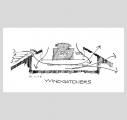
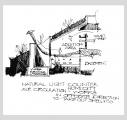
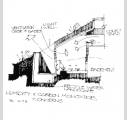
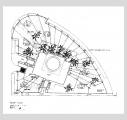
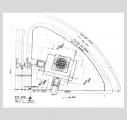
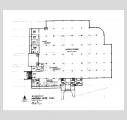
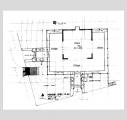
 Previous Project
Previous Project
