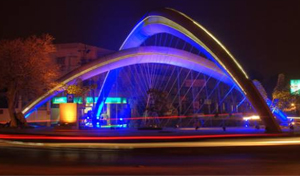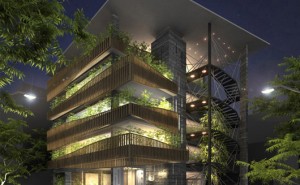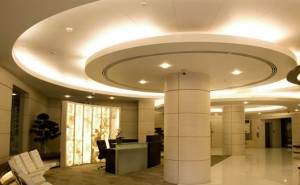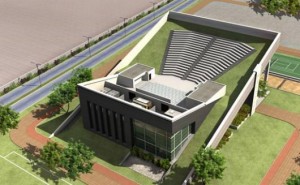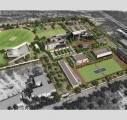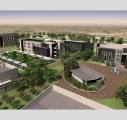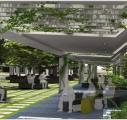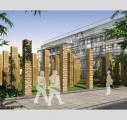Urban
New Master Plan of IBA Main Campus
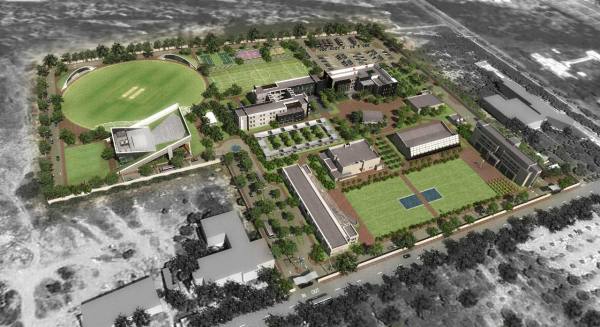
NBCL has been hired by IBA to redesign and Master Plan the Main Campus located in Karachi University.
The site is approximately 22 Acres and is defined by several existing buildings and new upcoming structures, making the challenge of Master Planning of the new campus very challenging. Currently the Project is in Design Phase and is being developed in a manner to create a Campus which is reflective of the ideals of the Institution and an urban fabric which encourages social interaction, positive intellectual growth and the development of young leaders and entrepreneurs in Pakistan.
Project Details
- Name of Project: New Master Plan of IBA Main Campus, Karachi
- Name of Client: IBA
- Date: 2010
- Size: 22 Acres
- Location: Karachi University, Karachi
- Stage: Design
- Scope: Master Planning, Infrastructure Development and Top Supervision of Construction
Consultants
- MEP: S.Mehboob & Co
- Electrical: KP Associates.

