Educational
Centre of Entrepreneurship and Development
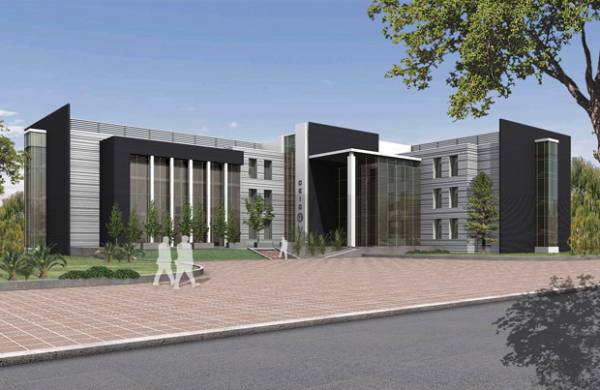
IBA Centre of Entrepreneurship and Development (CED) accommodates classrooms, seminar rooms, computer labs and offices for the entrepreneurs, all within a simple and modern design.
The building has a simple plan with straight clear cut corridors culminating into the emergency staircase. Light Scoops washes the corridor with natural light, catching it from the roof top. Central patio provides the space for relaxation. The building is centrally air conditioned.
Project Details
- Name of Project: Centre of Entrepreneurship and Development
- Name of Client: IBA
- Date: December 2010
- Size: 55,000 SFT
- Location: IBA Main Campus, Karachi University, Karachi
- Stage: Under Construction
- Scope: Architecture, and Top Supervision of Construction
PROJECT TEAM
- Architect: NBCL
- MEP: S. Mehboob & Co.
- Structure: Beg Associates
- Project Manager: Halcrow
- Contractor: Total Construction

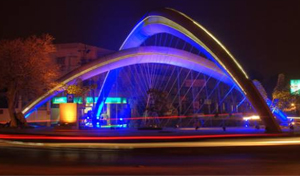
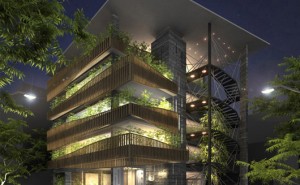
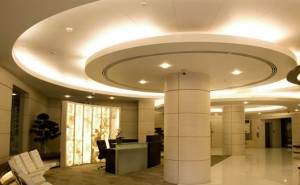
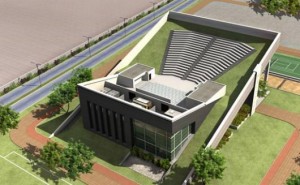
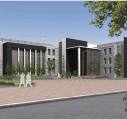
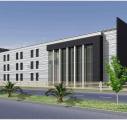
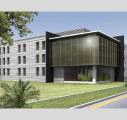
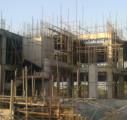
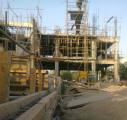
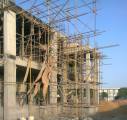
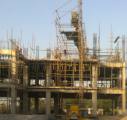
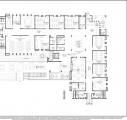
 Previous Project
Previous Project
