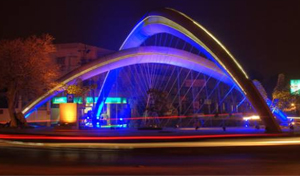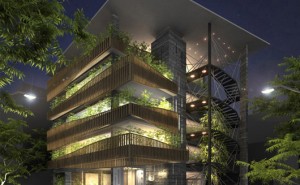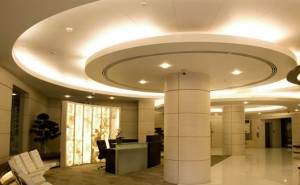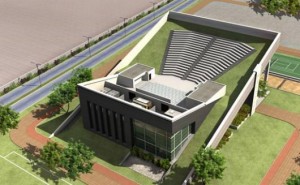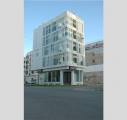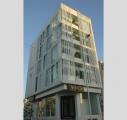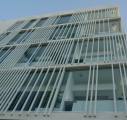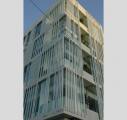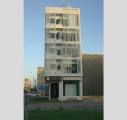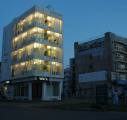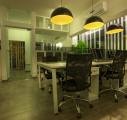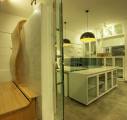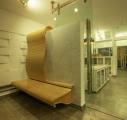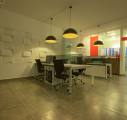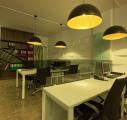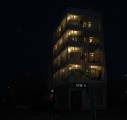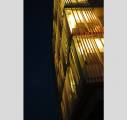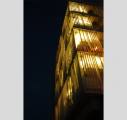Commercial
NBCL Office Building
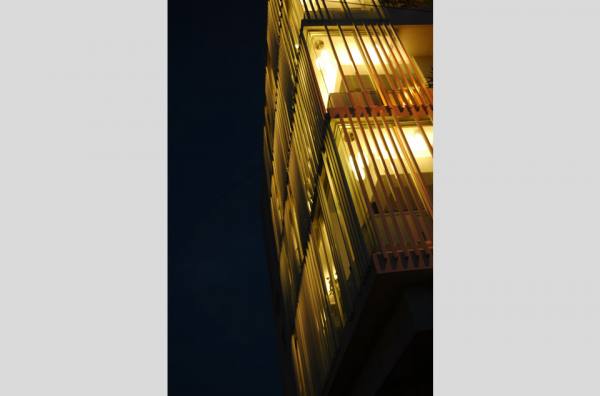
NBCL’s Head Office Building was designed as a renovation of an existing structure. NBCL redesigned the façade and interior of the building, making it a clean, modern workspace.
With a White theme, the project is developed around a fragmented louver façade which provides the correct amount of sunlight to permeate into the building. The project was designed and completed in 3 months, using the most economical materials and costs, and in a manner to improve efficiency of inhabitants significantly, making the workplace an enjoyable and energizing environmental experience.
Project Details
- Name of Project: NBCL Office Building
- Name of Client: Najmi Bilgrami Collaborative Pvt. Ltd.
- Date: 2010
- Size: 6,000 sft
- Location: DHA, Karachi
- Stage: Completed
- Scope: Architecture, Interior Design and Detailed Supervision of Construction
Project Team
- Electrical: Excellent Assoc.
- Structure: Bilgrami & Faruque.
- Project Managers: SWS Construction

